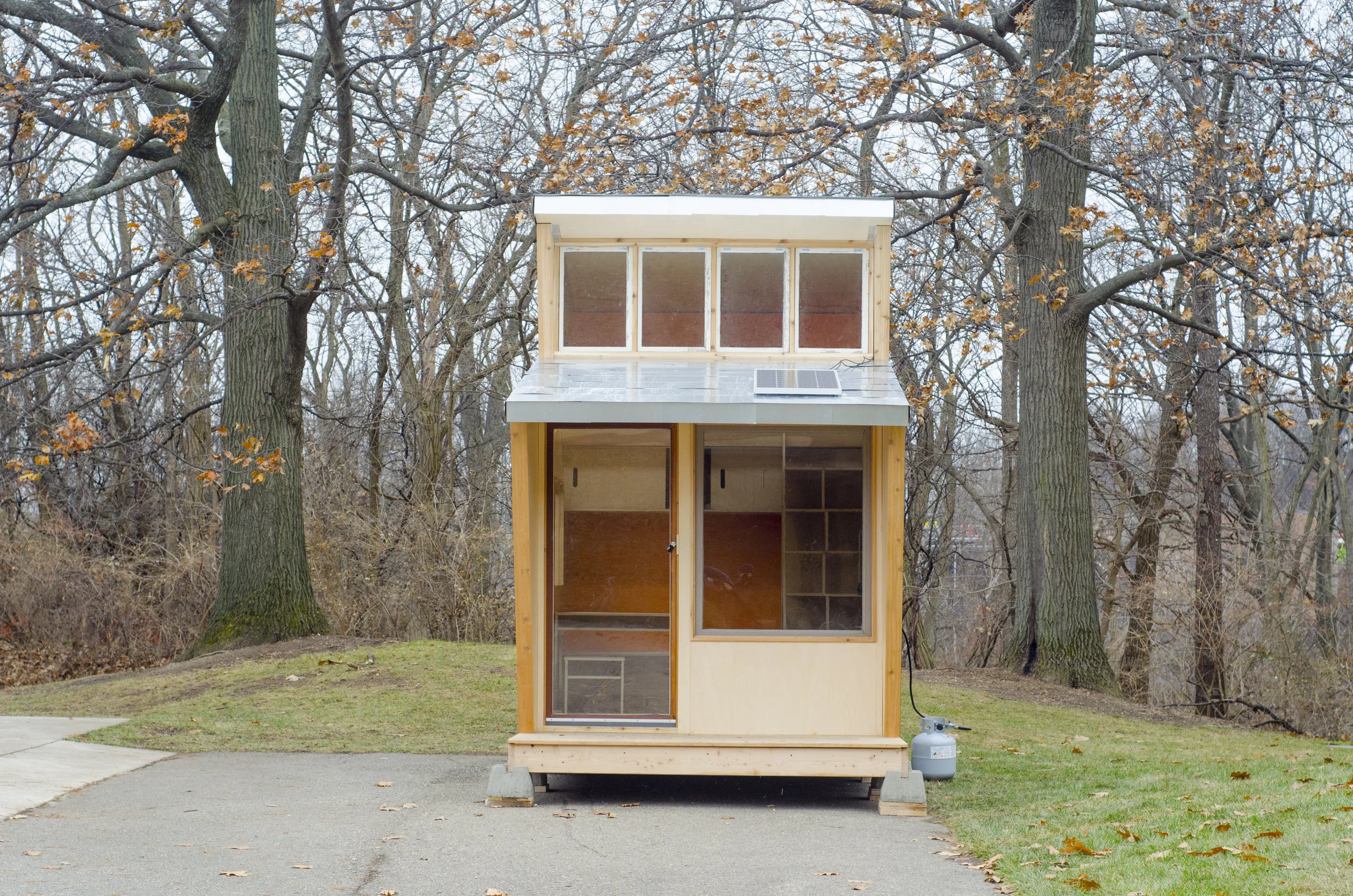ReFrame was a project that aims to design and build a tiny house for the homeless community in Ann Arbor called Camp Take Notice.
In hopes they can make use of it as a model and build multiple for themselves.
Purpose
Provide the homeless people a sense of security and stability which help them to rebuild their life.
Give them confidence in life by letting them learn skills and build their own house.
Make it possible for Camp Take Notice to get authorization from the government to build a healthy, safe, and supportive homeless community in an unused land.
Allow the homeless to have their own privacy and respect. At the same time, a strong supportive community.
Team
Multidiscipline team: Industrial designers, graphic designers, photographers, and engineers who are passionate about architecture and the Tiny House Movement.
Everyone propose their own tiny House design based on our research, site visits, and interaction with the Camp Take Notice Organizers. Then we were divided into groups to do different tasks after we finalized the design.
This project took 3.5 months from design to build the tiny house.
My Responsibilities
I was responsible for the interior and the experience design of the tiny house such as how can we design this space so the resident is encouraged to work, interact with others, and strive for the better everyday.
Visiting the site and meeting the people!
Who are they and what are they like?
We visited their camp site and listened to their stories. We believe that being at their living spaces and understanding their behaviors and living patterns will help us develop a deep understanding of who are with working with and what are their needs. By experiencing what our clients are living through each day help us highlight the real problems and see new opportunities.
I find visiting and personally interacting with clients in their natural environment makes a real impact throughout the process because anything in the environment can trigger interesting thoughts and questions. Clients are also more comfortable in opening up about their feelings and ideas. Moreover, the observations can help better interpret what the clients really mean when they describe somethings.
Research on Tiny Houses for the Homeless Communities
Design Proposal and Models
Lots of natural lighting:
Save energy use.
- Give positive atmosphere into the space.
- Allow the homeless to be more integrated into the community by allowing them to see what's happening outside of their house.
Maximize space:
- Lots of storage area integrated into the furnitures.
- Loft for sleeping and resting.
Maintain clean and comfortable environment:
- Storage is hidden in the bench or behind the stairs or above the seating area so one living in it will not see all the things in the house.
- Open space for one to move around freely instead of crammed little pathways.
Provide privacy:
- Loft provides a personal space that people from the outside will not be able to look in which balance out the open windows at the first floor.
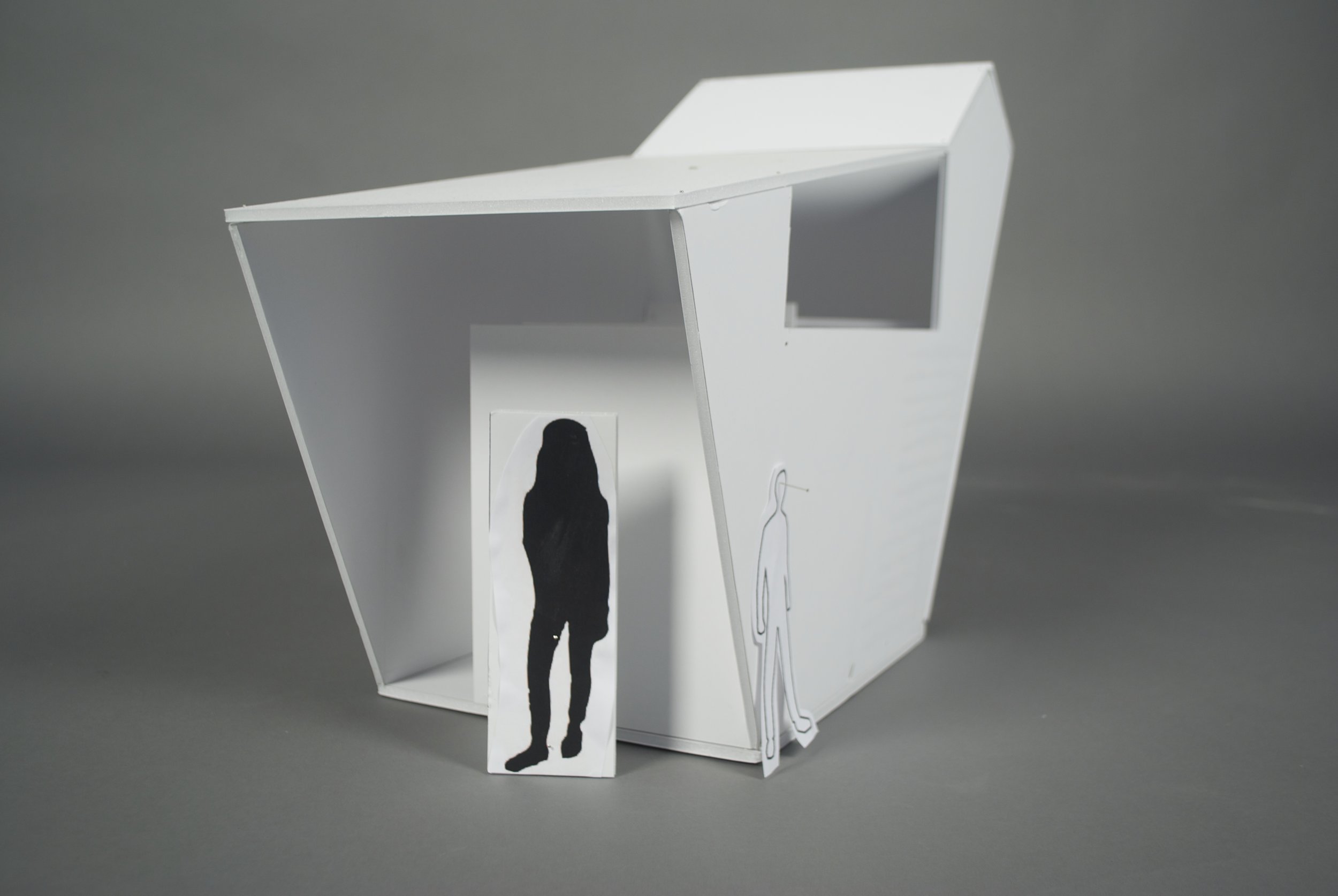
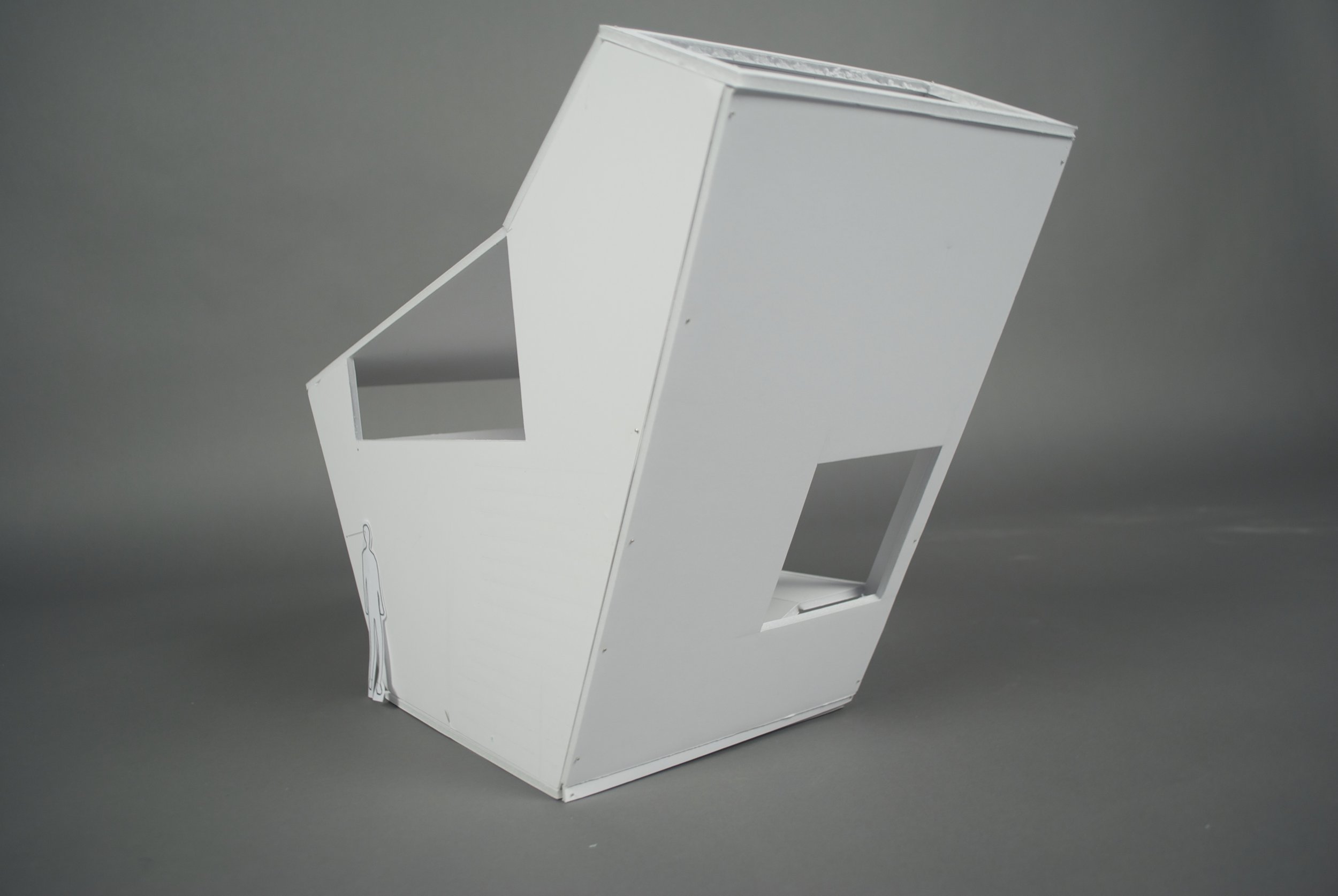
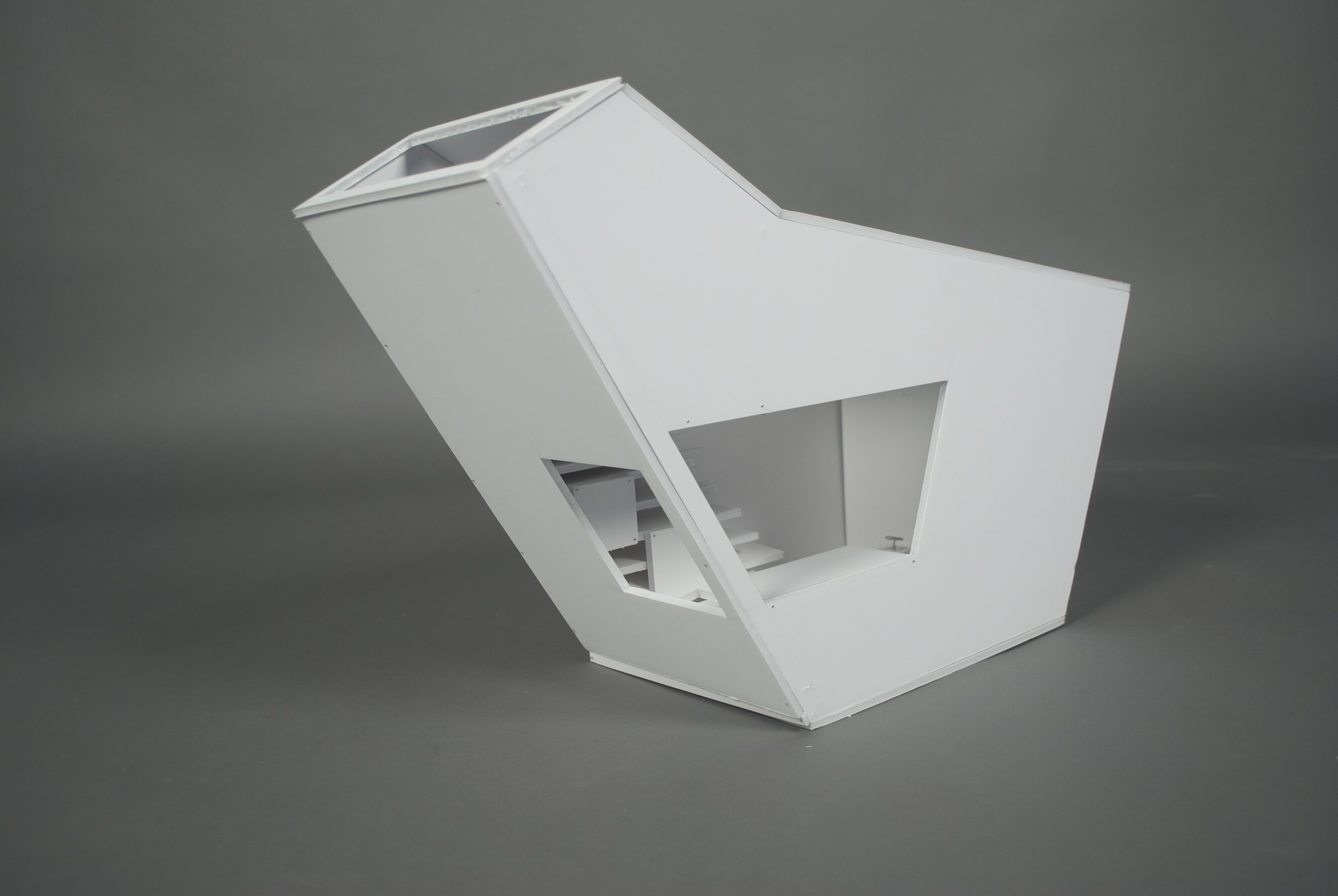

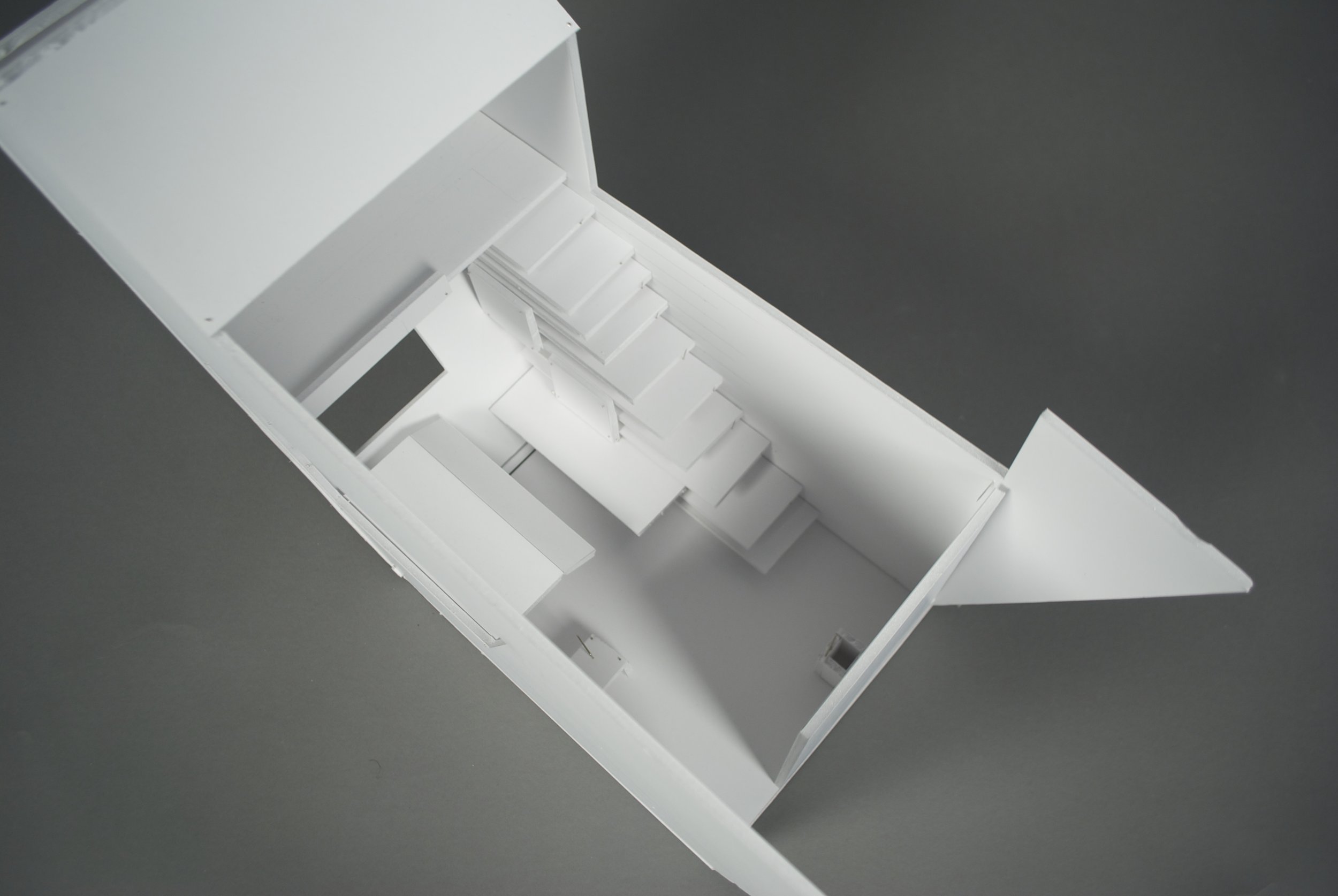
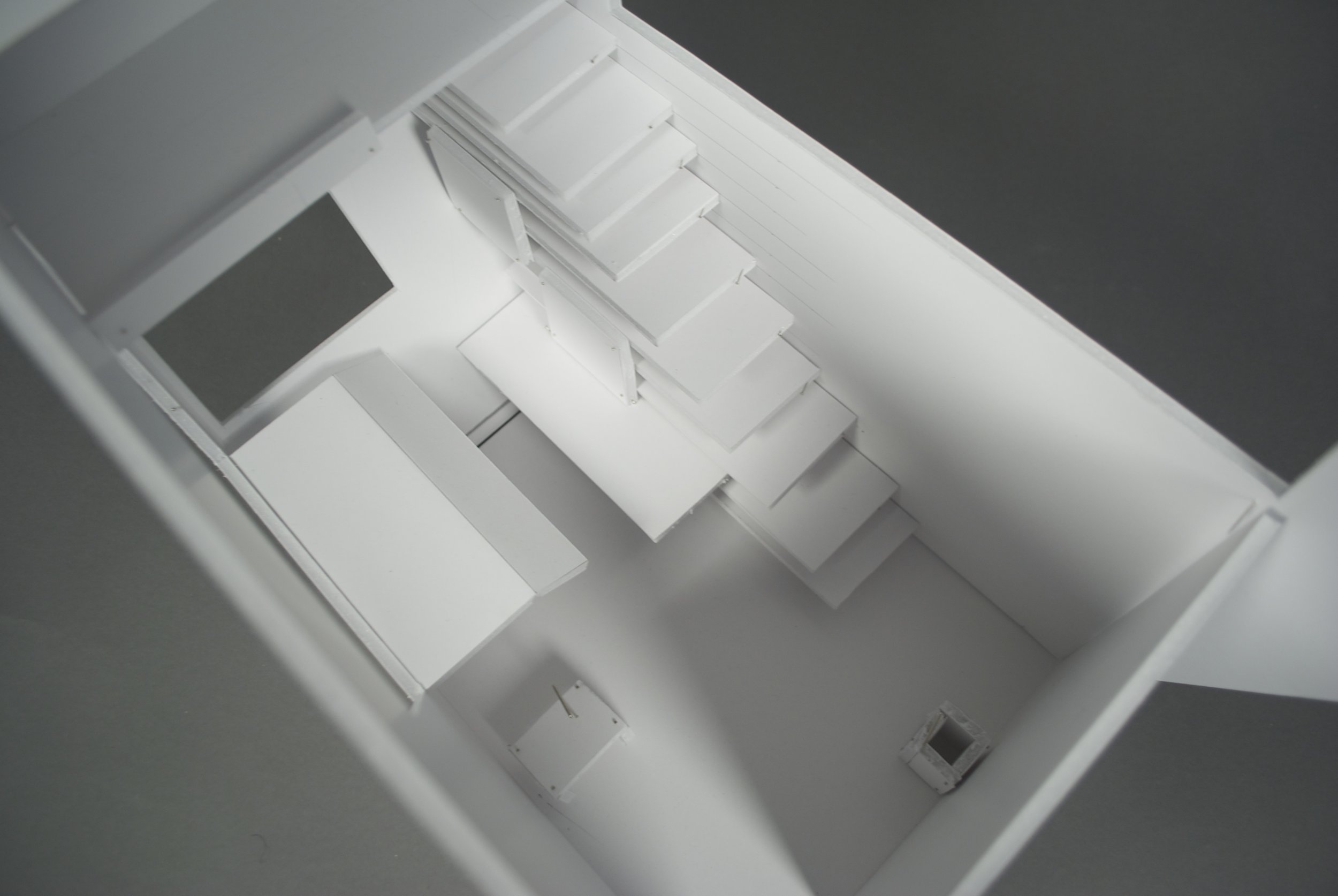
Designing & Prototyping

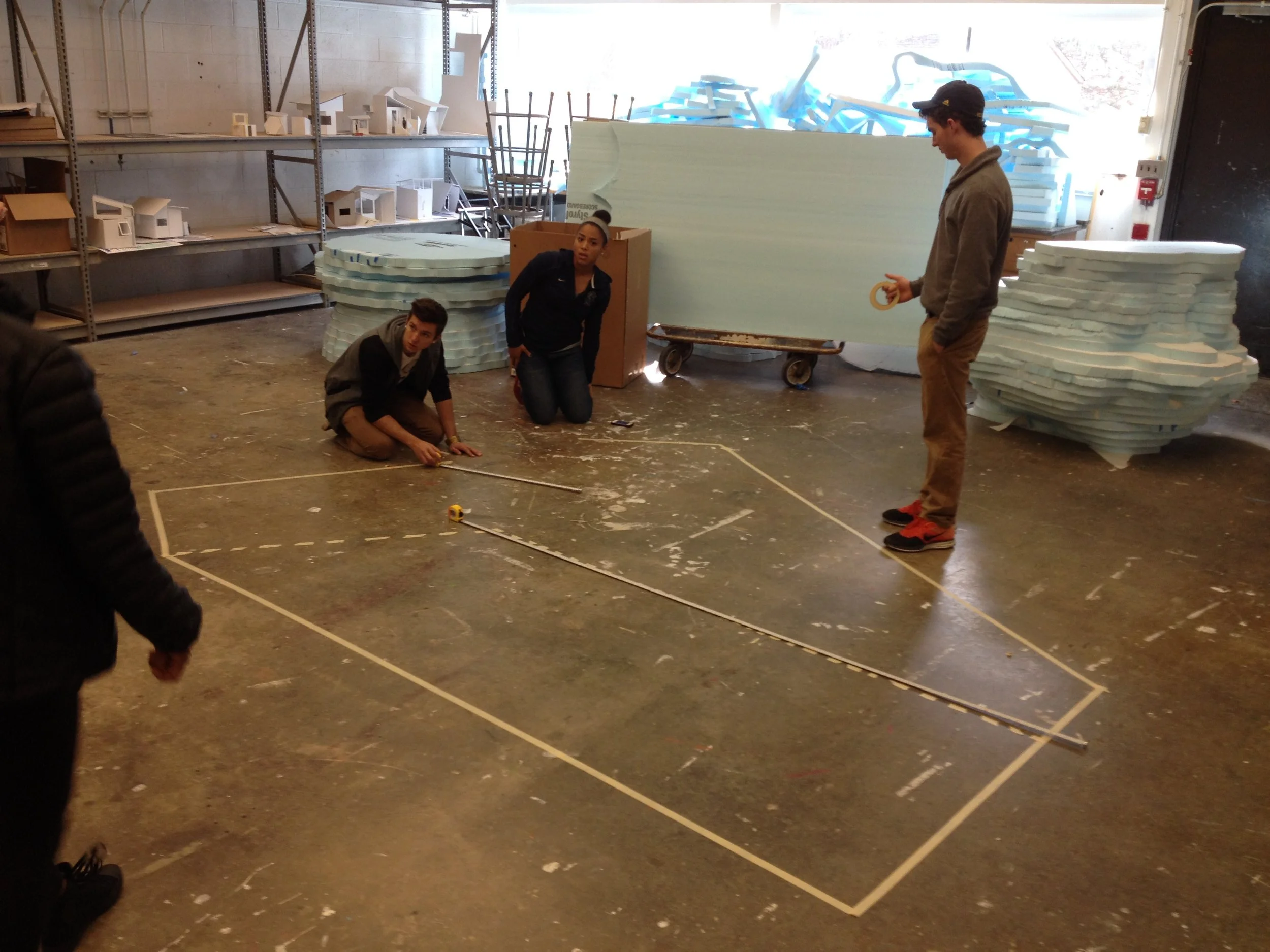
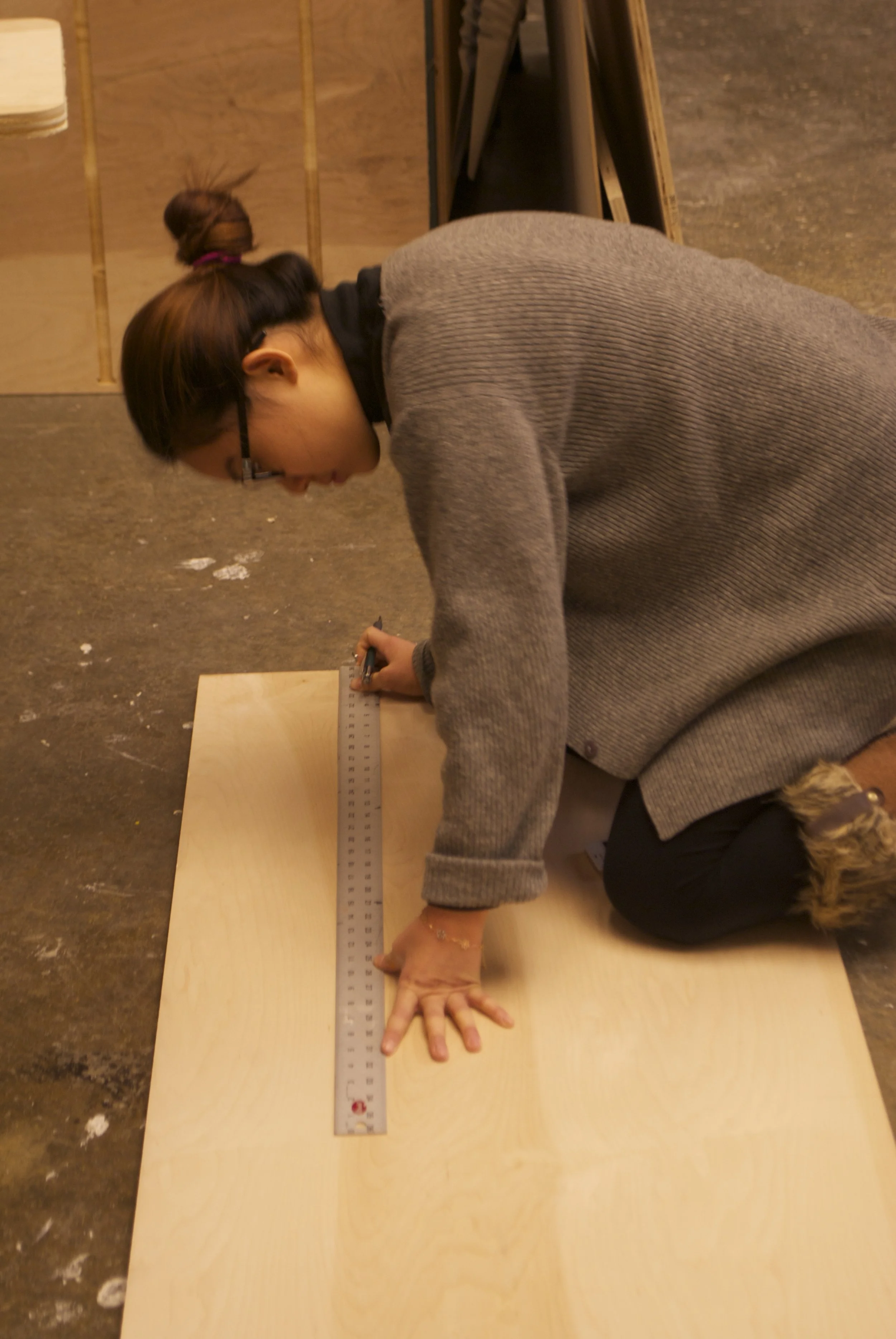
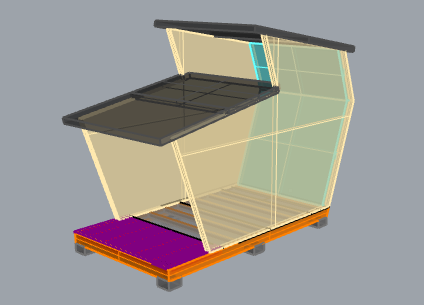
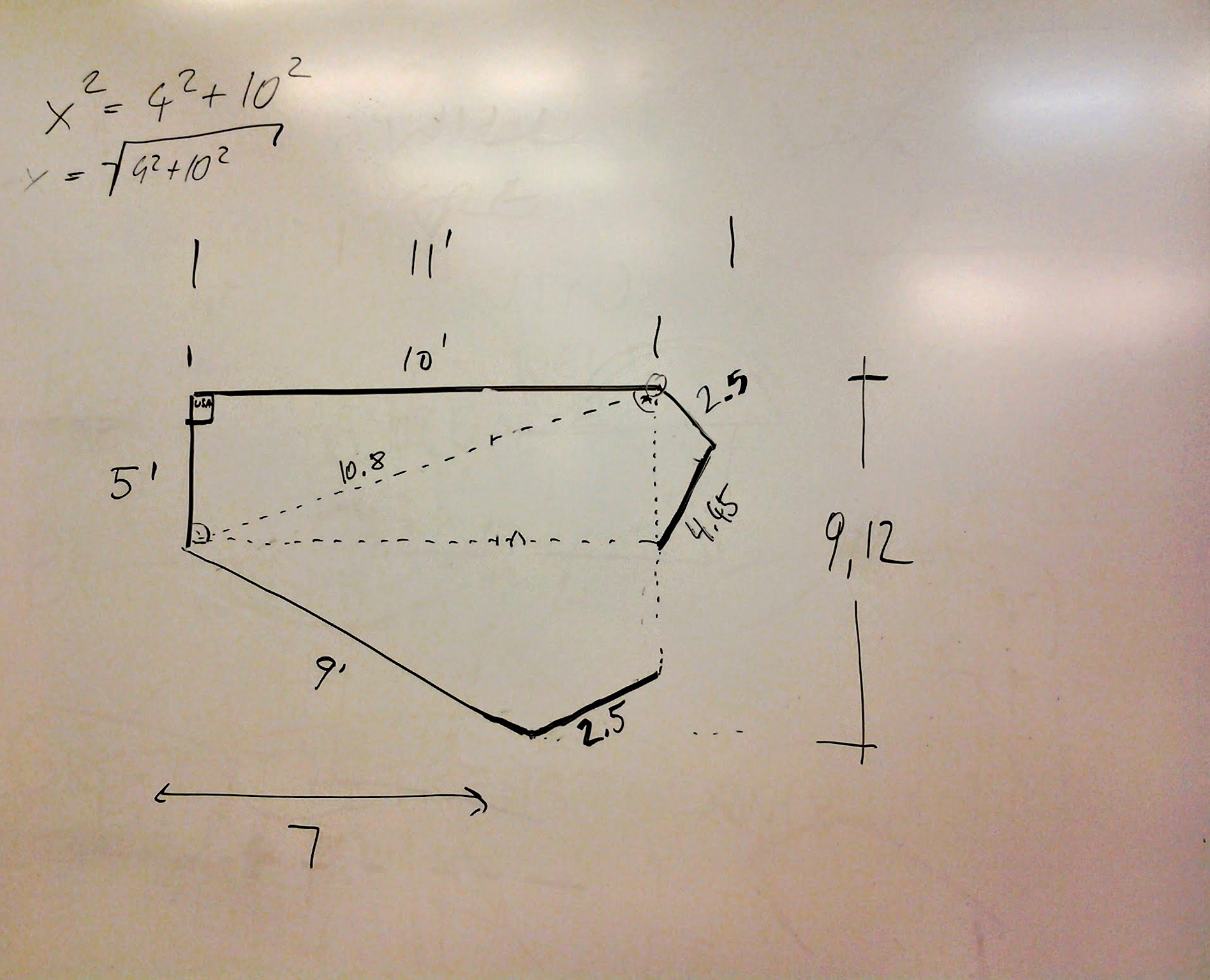
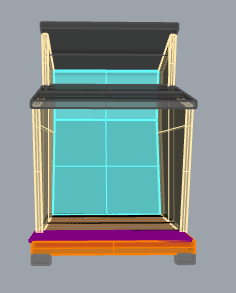
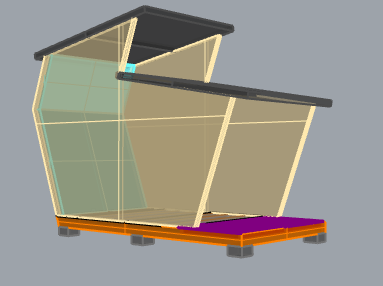
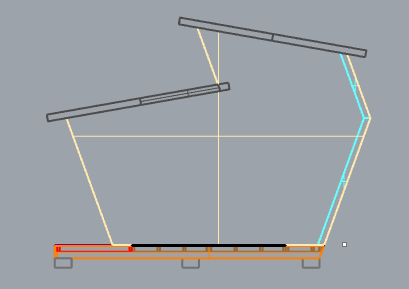
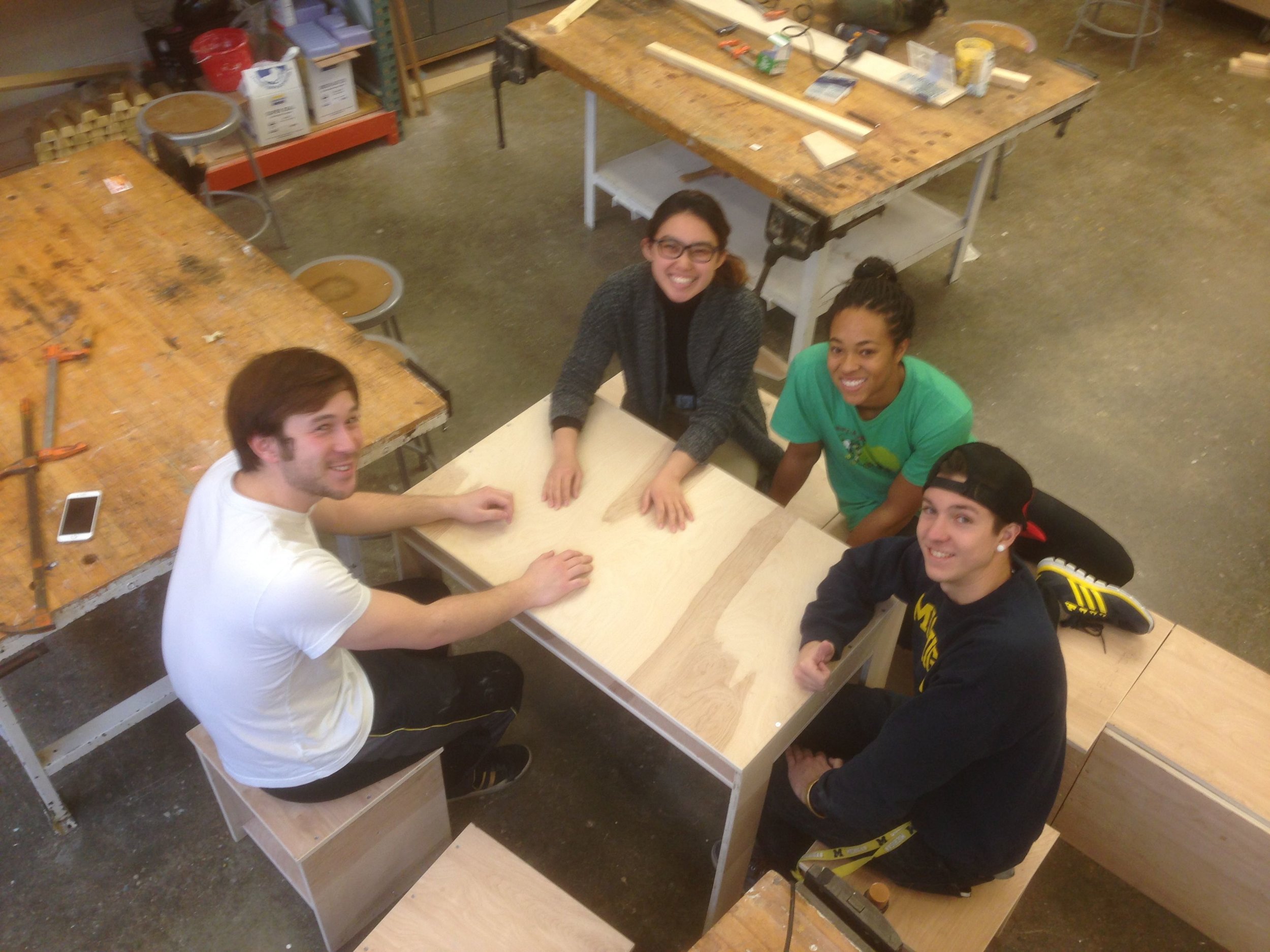
Final Design
Interior Design & User Experience Design:
To prompt them to be engaged with the community, we incorporated a lot of windows near the places they sit down to rest or pass by all the time so they see what's going on outside and hopefully encourages them to go out.
To give them a sense of security and privacy and help them reorganize their belongings, we designed multiple types of storage spaces that most of them have doors or are enclosed.
Having a simple table by the window and few stools around prompts people to have informal gather or personal contemplation while looking out the window.
Since there is a big window at the front door, we placed the window at the right so outsiders only see the stairs instead of straight into the living room which gives more privacy to the home owner. The door was not meant to be a glass door but we could only find a glass door at recycled place so we used it temporary as a proof of concept.
